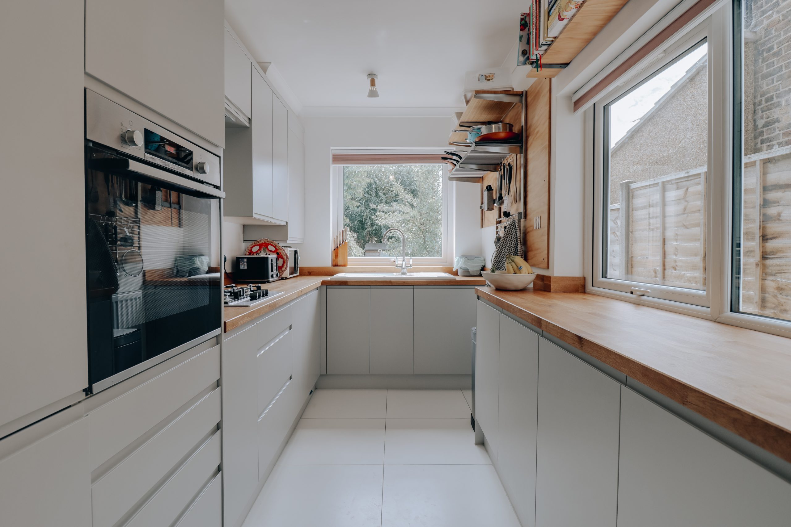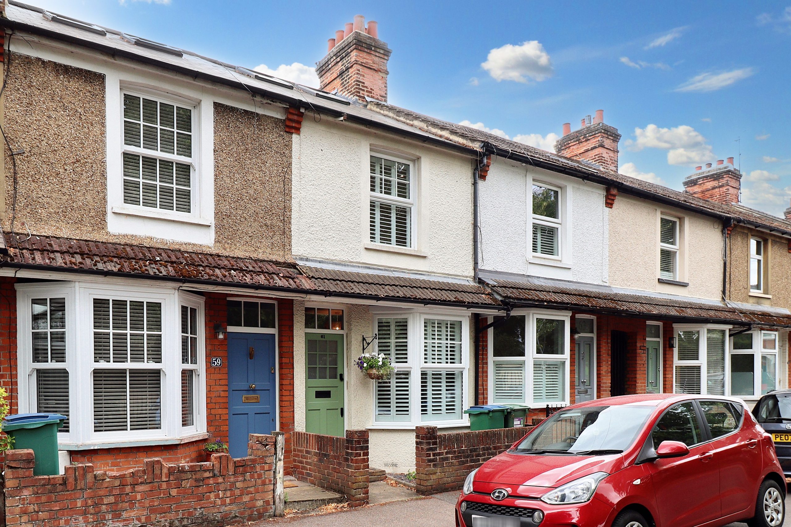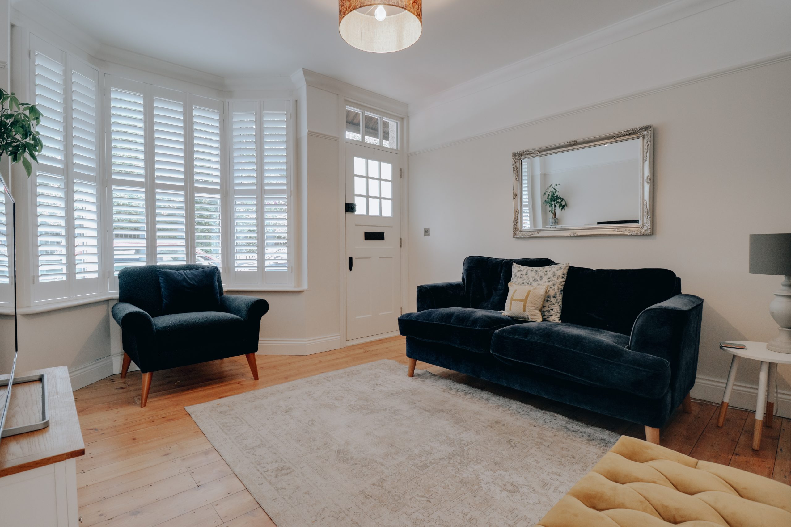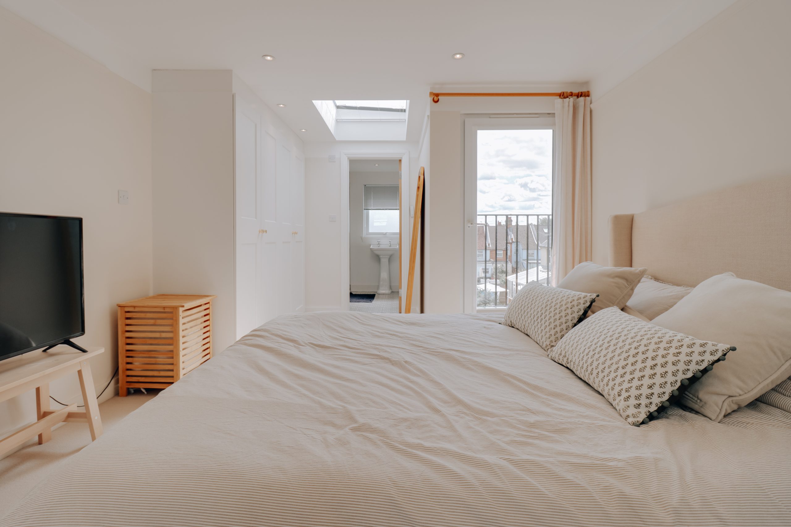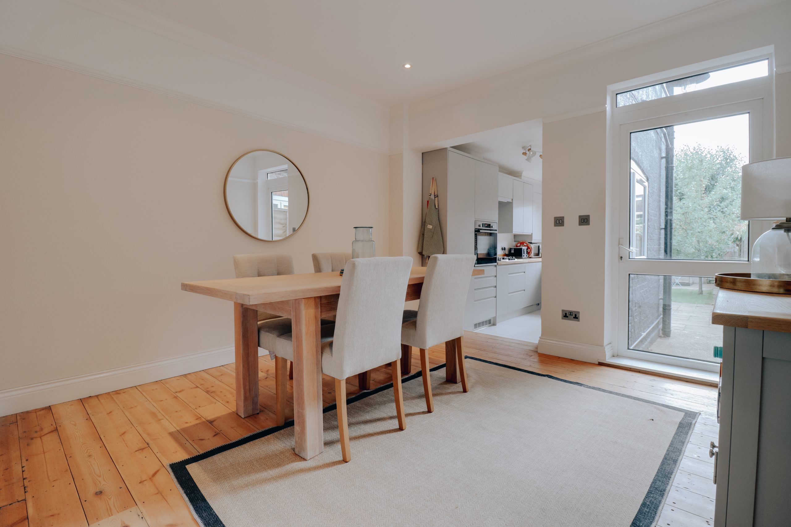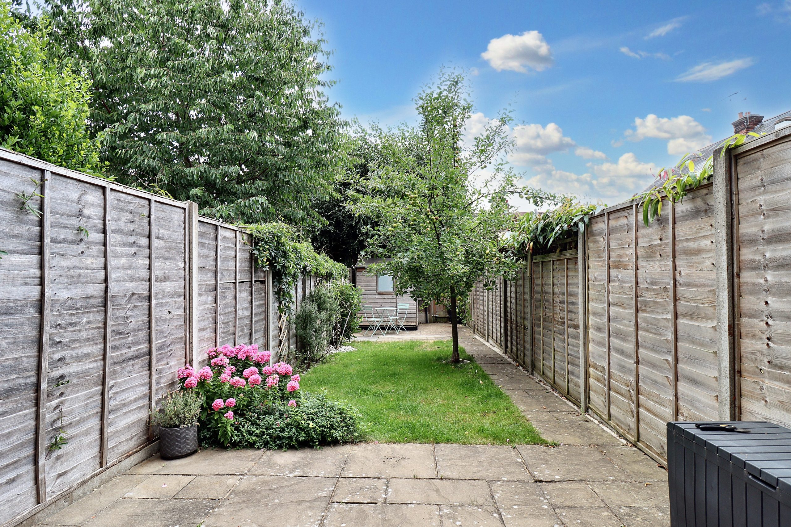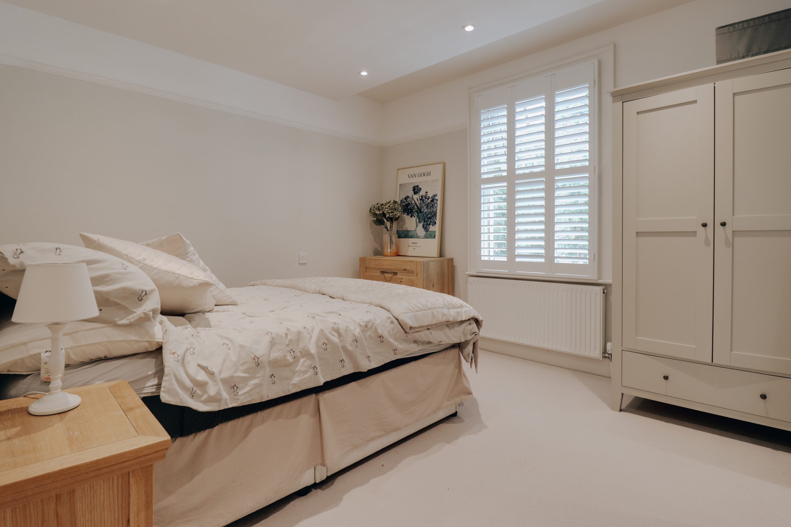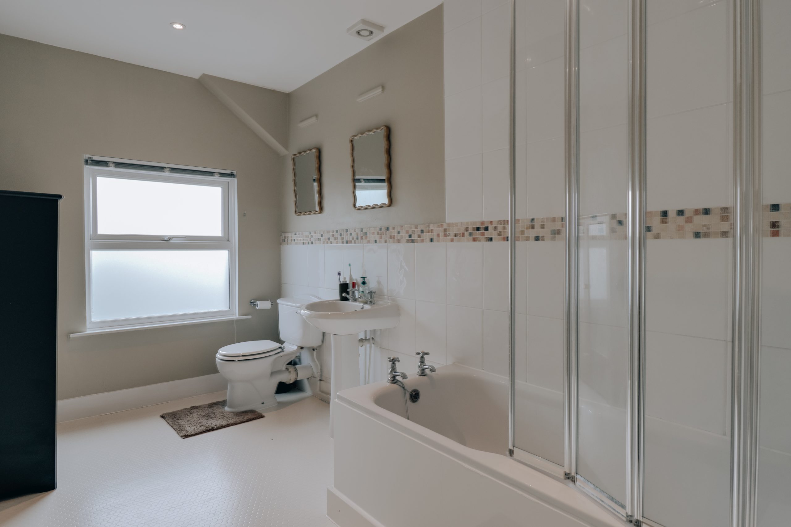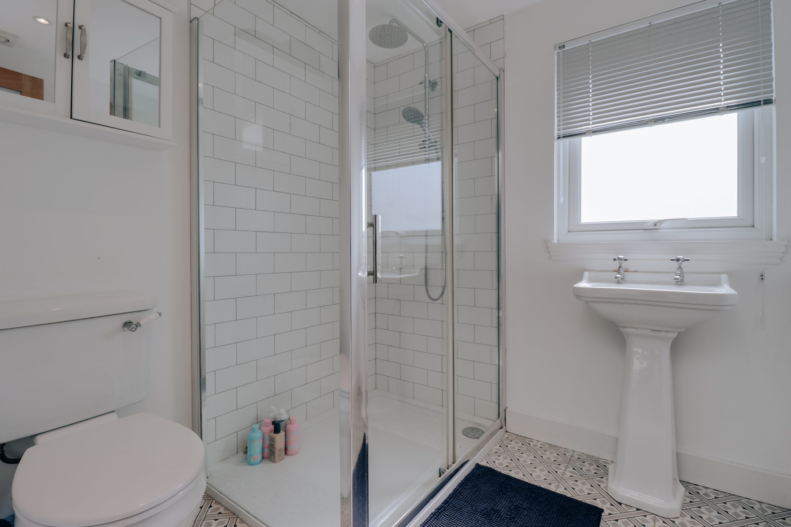Perfectly positioned on the ever-popular Ashby Road, just 0.8 miles from Watford Junction Station, with fast trains to London Euston in as little as 15 minutes, this impeccably presented three-bedroom terraced home offers a turn-key lifestyle ideal for professional tenants seeking comfort, charm, and convenience. With over 1,050 sq.ft of beautifully appointed living space, this light-filled property impresses from the moment you arrive. Its elegant exterior is finished in soft-toned pebble dash, complemented by a muted-green front door adorned with stylish hanging planters and framed by a maintained front garden setting the tone for the exceptional home within.
Step inside and you're welcomed by a bright hallway leading into a generously sized living room (14’9” x 11’1”), where a large bay window, dressed in crisp white shutters, allows natural light to cascade across the space. Reinstated period cornicing adds subtle character, while a smartly recessed nook offers discreet storage for coats and shoes. The heart of the home lies in the stunning open-plan kitchen and dining room (23’11” x 11’1”), perfect for entertaining or day-to-day family living. The kitchen is fitted with sleek grey J-pull cabinetry, chrome fixtures, and warm oak worktops. The adjoining dining space is effortlessly chic, featuring original floorboards, a statement circular mirror with a picture rail above, and plenty of space for a large dining table. A single door opens out to the sunny, south-easterly facing garden, creating a seamless indoor-outdoor flow.
Upstairs, the first floor hosts two spacious bedrooms, each offering a calming neutral colour palette and ample space for freestanding storage. The front-facing double enjoys serene views across Callowland Recreation Ground, while the stylish family bathroom is finished to a high standard, continuing the home’s elegant theme. The real standout, however, is the top-floor principal suite; a stunning, light-filled retreat that stretches nearly the full depth of the home. This versatile space boasts twin skylights, a Juliet balcony, sleek inbuilt wardrobes, and a private en-suite shower room. The neutral tones and clever layout make it the perfect sanctuary at the end of the day.
The sun-soaked rear garden (thanks to its south-easterly orientation) offers a tranquil escape, ideal for alfresco dining or entertaining guests.

