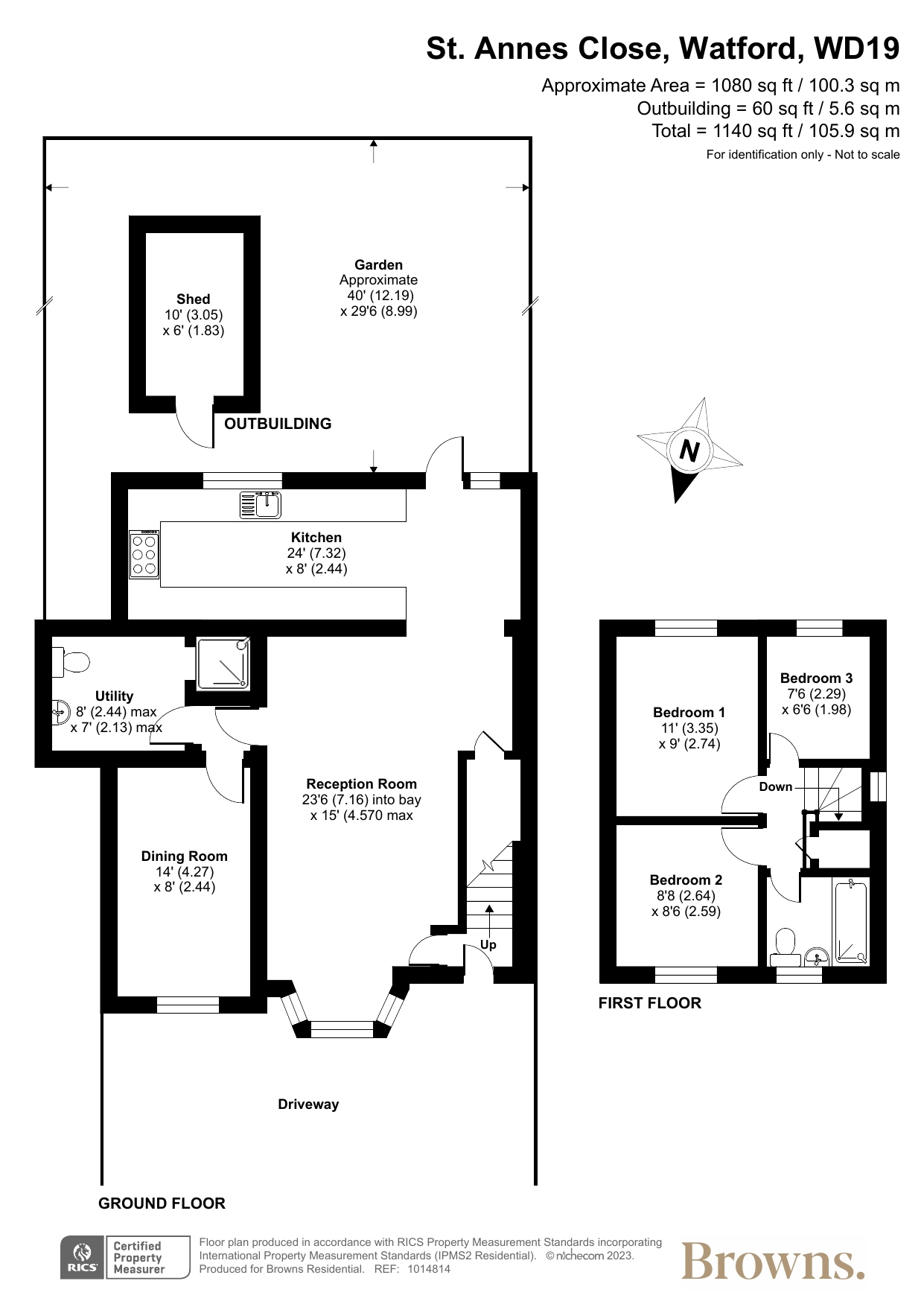

St. Annes Close, Watford, WD19
Watford – Freehold – £550,000
Full Description
This fantastic three-bedroom, two bathroom detached home with a 40ft, south-facing garden has been renovated to an incredibly high standard throughout and is offered to the market with planning consent already granted for the construction of a first floor side, rear extension and loft conversion including rear dormer and front/rear roof lights (Re. No: 22/1556/FUL). Enclosed neatly behind a shared, maintained front driveway (with parking for three large vehicles), the house itself is set within a peaceful, friendly residential area, equidistance from both Northwood and Watford, and sits within walking distance to Carpenders Park Station with its convenient link into Central London and beyond.
The front door opens onto a hallway, offering direct access to the property's main living space; a 23ft, open-plan living room conveniently situated at the front of the plan where a generous bay window serves as a focal point. Unmistakably modern, the fully-integrated kitchen lies at the rear of the plan, where off-white cabinetry works in harmony with the neutral walls and tiled flooring. The ground floor is completed by a 14ft, separate dining room and downstairs bathroom. A staircase ascends to the first floor, where a spacious landing offers access to three bedrooms and a family bathroom.
Flowing from the rear of the house lies a thriving, south-facing garden, ideally for outdoor dining and barbeques.
Key Features
Detached house
Three bedrooms
23ft open-plan reception room
Separate dining area
Contemporary galley kitchen
11ft main bedroom
Downstairs bathroom
40ft south-facing garden
Planning application for construction of first floor side, rear extension and loft conversion including rear dormer approved (Ref. No: 22/1556/FUL)
1140 sq.ft
HOW MUCH IS MY PROPERTY WORTH?
Step one in the pursuit of working with Browns is to arrange a time for a member of our team to visit your home, in order for us to assess its current market value.
NEED A MORTGAGE?
We collaborate with a specialised mortgage brokerage equipped with dedicated brokers to manage all aspects of finance on your behalf.


