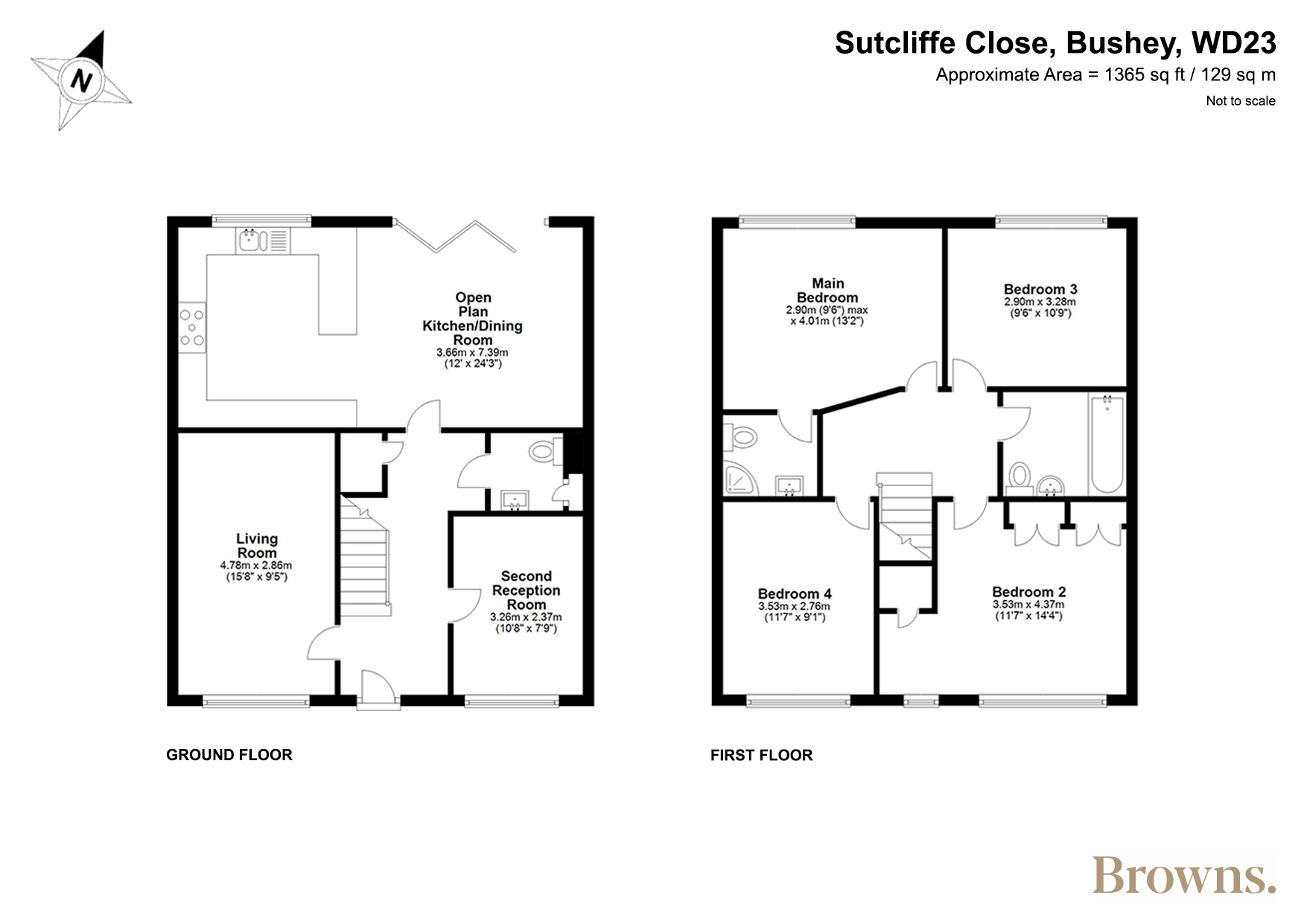

Sutcliffe Close, Bushey, WD23
Bushey – Freehold – £825,000
Full Description
Nestled just a short stroll north of Bushey's picturesque village lies Sutcliffe Close, a quiet, sought-after residential cul-de-sac that provides the ideal backdrop for this exquisite, four-bedroom, three-bathroom detached contemporary home. Throughout, every detail of the interior has been meticulously crafted, featuring a neutral palette and expansive glazing (manifested through anthracite bi-folding doors) working harmoniously to create a wonderfully bright space. The property itself boasts an attractive façade, adorned in red, Hampshire stock brick, all neatly enclosed behind a well-maintained front garden. The entrance is highlighted by a feature front door canopy, side-gate access and ample off-street parking (including EV charging point).
Stepping into the property, you are welcomed by a brilliantly bright hallway—a delightful spot for welcoming guests, complemented by the convenience of a practical downstairs cloakroom on the right-hand side. The ground floor is dominated by an impressive 24'3 x 12 open-plan kitchen, living, and dining space. Heated underfoot, this well-designed area features neutral porcelain flooring, spotlighting throughout, and a contemporary fitted kitchen. The kitchen, with its grey quartz surfaces, offers a comprehensive range of cabinetry and appliances, cleverly laid out for easy accessibility. Natural light floods the space through expansive glazing at the rear.
Ascend the staircase to the first floor, where you'll discover four generously-sized bedrooms, one of which is currently utilised as a dressing area and all benefitting from zoned heating. The second bedroom boasts large, south-facing windows that welcomes an abundance of natural light. The principal bedroom remains stylistically cohesive with the rest of the house with in-built cabinetry, independent air-conditioning and a modern en-suite bathroom.
The rear of the house opens up to a secluded garden facing north-east. The paving at the front seamlessly transitions from the open-plan living space, leading to an artificial lawn at the centre. This outdoor haven is home to an array of outdoor furniture, making it an ideal space for hosting and alfresco dining. The garden is complete with a hot tub pergola (included as part of the sale), only adding to the charm of this splendid home.
Key Features
Four bedroom, detached property
24ft open-plan kitchen/dining area with bi-folding doors
Spacious main bedroom with contemporary en-suite
14ft second bedroom
Meticulous finish throughout
North-easterly facing, landscaped rear garden with hot tub pergola
Off-street parking for several vehicles
Sought-after, residential cul-de-sac 0.90 miles from Bushey Village
Perfectly placed for all local amenities including schools, open space and Atria shopping centre in Watford
1365 sq.ft
HOW MUCH IS MY PROPERTY WORTH?
Step one in the pursuit of working with Browns is to arrange a time for a member of our team to visit your home, in order for us to assess its current market value.
NEED A MORTGAGE?
We collaborate with a specialised mortgage brokerage equipped with dedicated brokers to manage all aspects of finance on your behalf.


